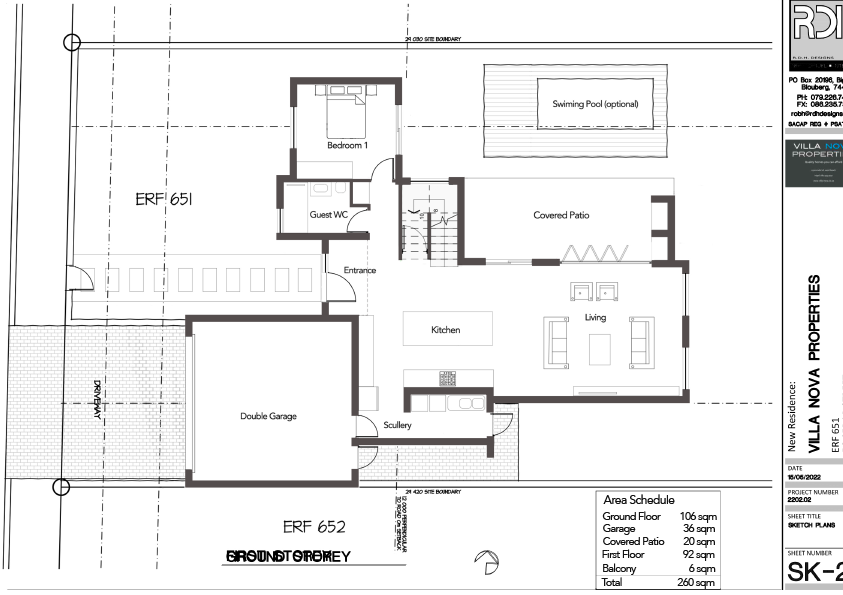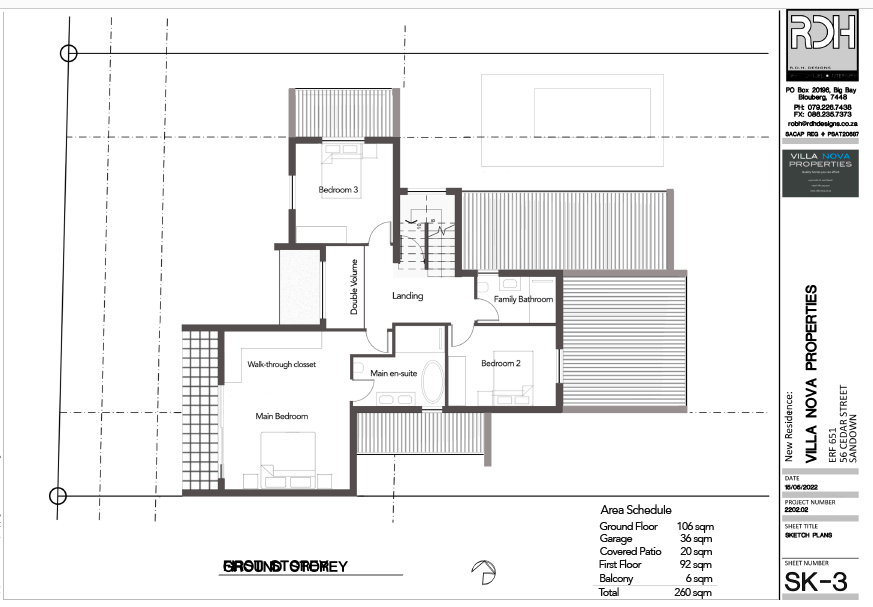4 Bedroom home on spacious plot in Sandown which is extension of Parklands North.
Description
his 4 bedroom offers bigger plot of 465m2 with 264m2 home. This is a plot plan. Home will take 6 months before completion.
Ground floor offers open plan kitchen, dining and lounge area. Guest bedroom with seperate bathroom. Kitchen has center island with scullery. Double automated garage with direct access into home. Covered patio area with built in braai.
1st floor offers 3 bedrooms. Main bedroom has en-suite which offers bath and shower, walk through wardrobe and balcony. Full bathroom to serve other bedrooms
Top class finishes to choose from.
This plot plan can also accomodate 280m2 home priced at R4 895 000
Overview
-
ID 9331
-
Type House
-
Bedrooms 4
-
Bathrooms 3
-
Garages 2
-
Size 260 m2
-
Land Size 465 m2
Details
Address
Open on Google Maps-
Address 666 Cedar Str. Sandown
-
Country South Africa
-
Province/State Western Cape
-
City/Town Cape Town



